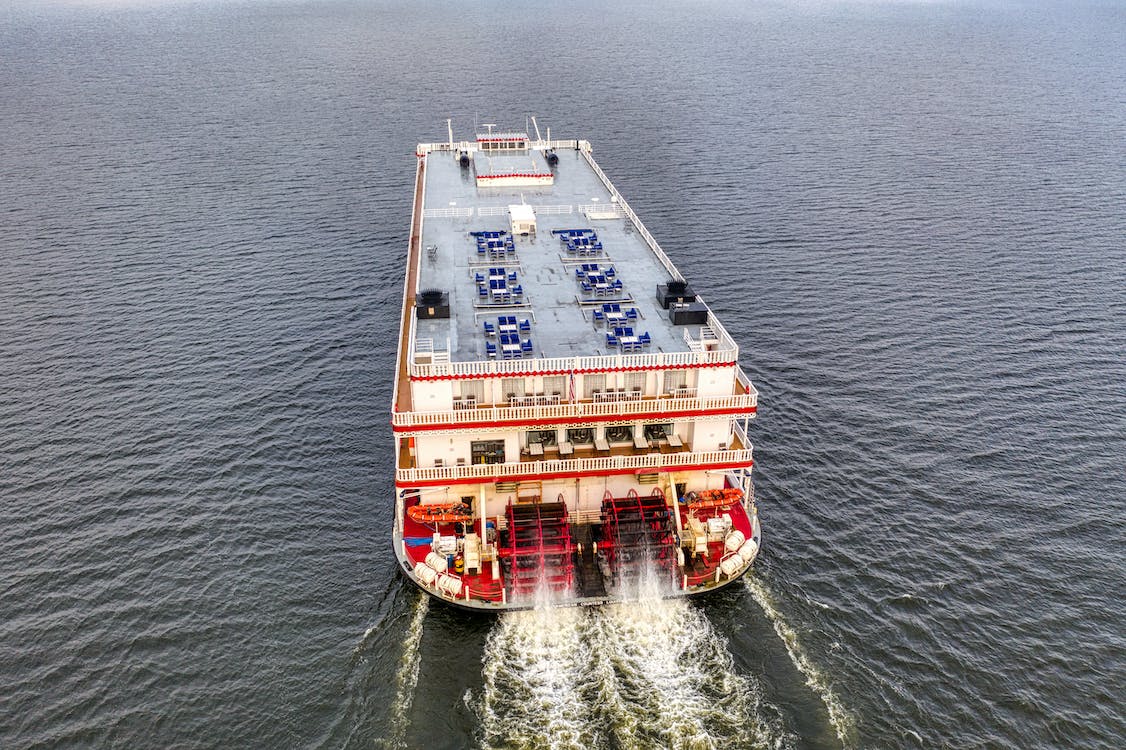GRAND REPUBLIC Salon ~ 1876
A view looking down the salon of Grand Republic’s Salon in 1876.
GRAND REPUBLIC Cabin ~ 1876
Passengers photographed in the Cabin of the Grand Republic, 1876. Photographs of steamboat interiors were usuually taken without people in view, since it was the ornate architecture that the photographer sought to capture, and because it was necessary for passengers to remain still until the exposure was complete.
CITY of ST.LOUIS Cabin
The main cabin of the City of St.Louis. Date unknown. It appears to be a sunny day as sunlight is easily entering through the skylights on either side. The furniture has been moved aside. The two men standing in the center are formally dressed.
BELLE of MEMPHIS Cabin
Servants are standing in position, in this photograph of the cabin in the Belle of Memphis. All members of the crew, whether cooks, waiters, barber, mud clerk or stokers, were proud of their “sumptious” palace.
CITY of ARKANSAS Cabin
Sunlight is streaming through the skylights into the cabin. Again, the servants are standing at attention in their accustomed locations. At least one table appears to be laid for dining.
CITY of NEW ORLEANS Cabin
J.M.WHITE Stairway Entrance
J.M.WHITE Balcony
J.M.WHITE Watercooler
J.M.WHITE Cabin
J.M.WHITE Cabin View
J.M.WHITE “Ladies Cabin”
J.M.WHITE Office
J.M.WHITE “Promenade” Deck
J.M.WHITE Pilot-House
Climbing up onto the forward end of the “Texas” we can look back at the White’s pilot-house, with a pilot at the wheel ~ extending below the floor. There are also two other men in the pilot-house. Unfortunately, this is as close as we can come to the interior of the White’s pilot-house as no photograph was taken detailing within.
We seem to be out on the river. The “‘scape” pipes are visible either side, with their feathered tops, akin to the much larger stacks.

